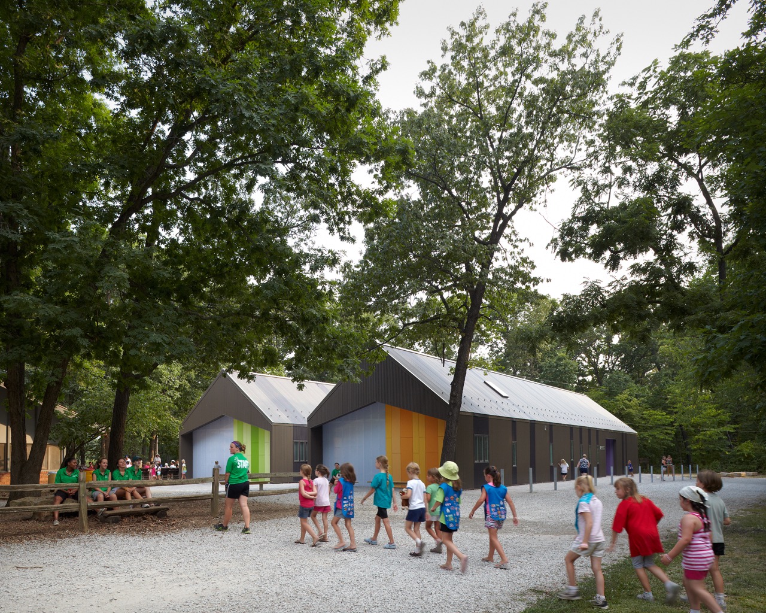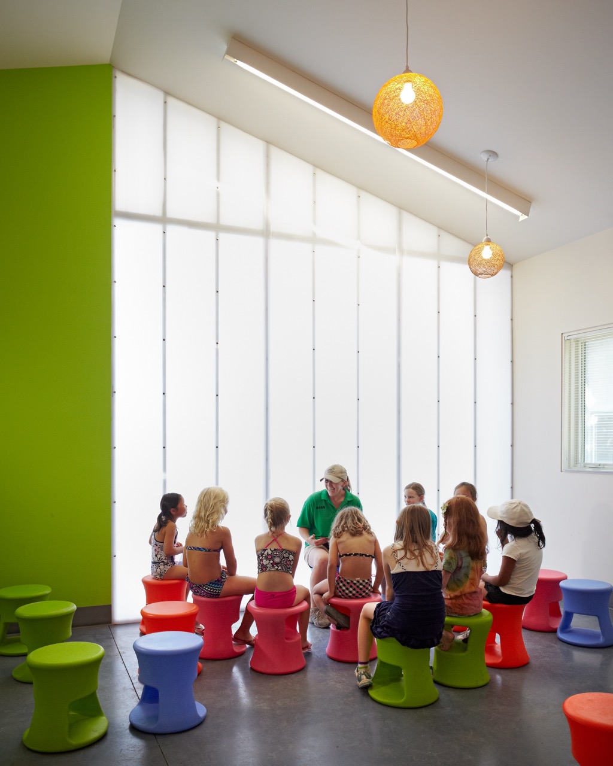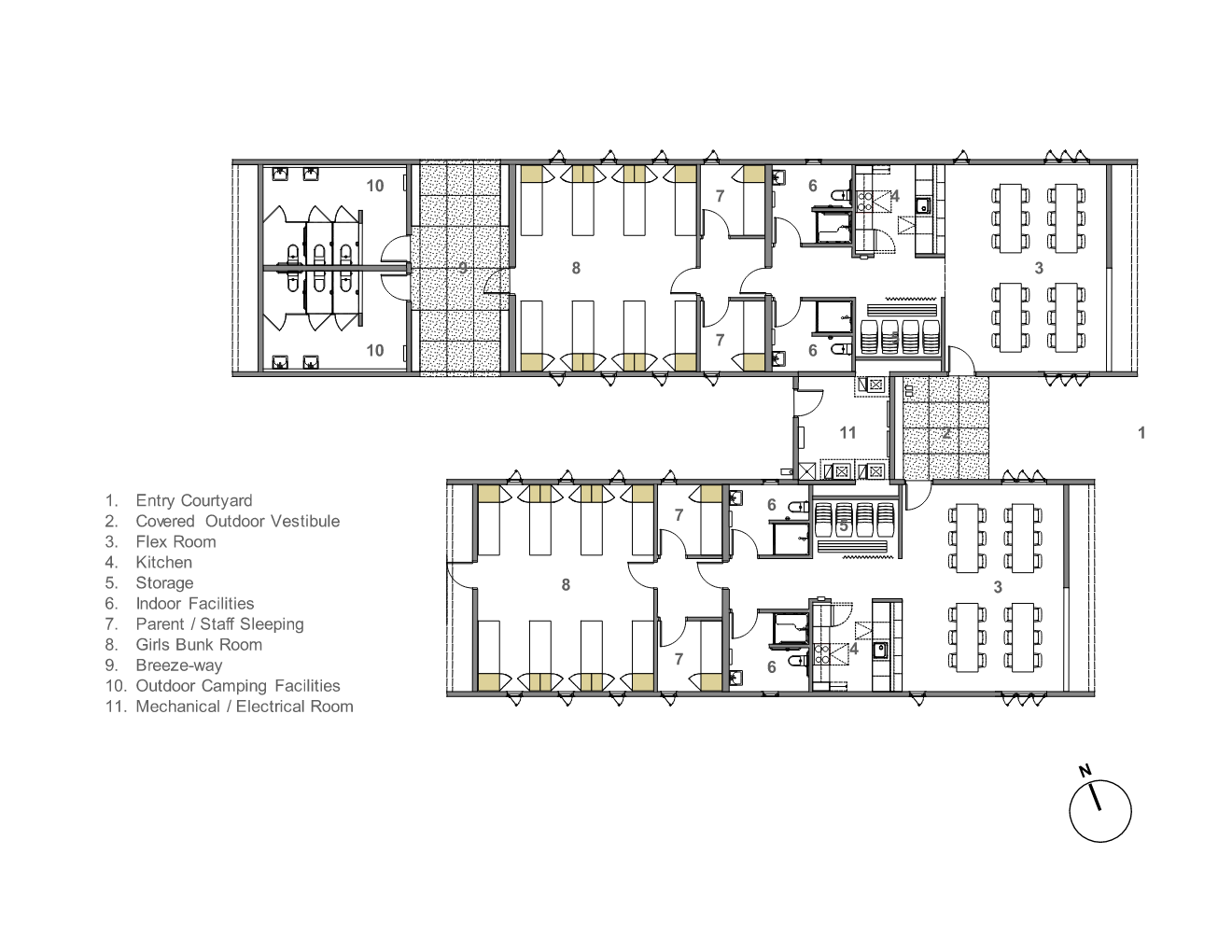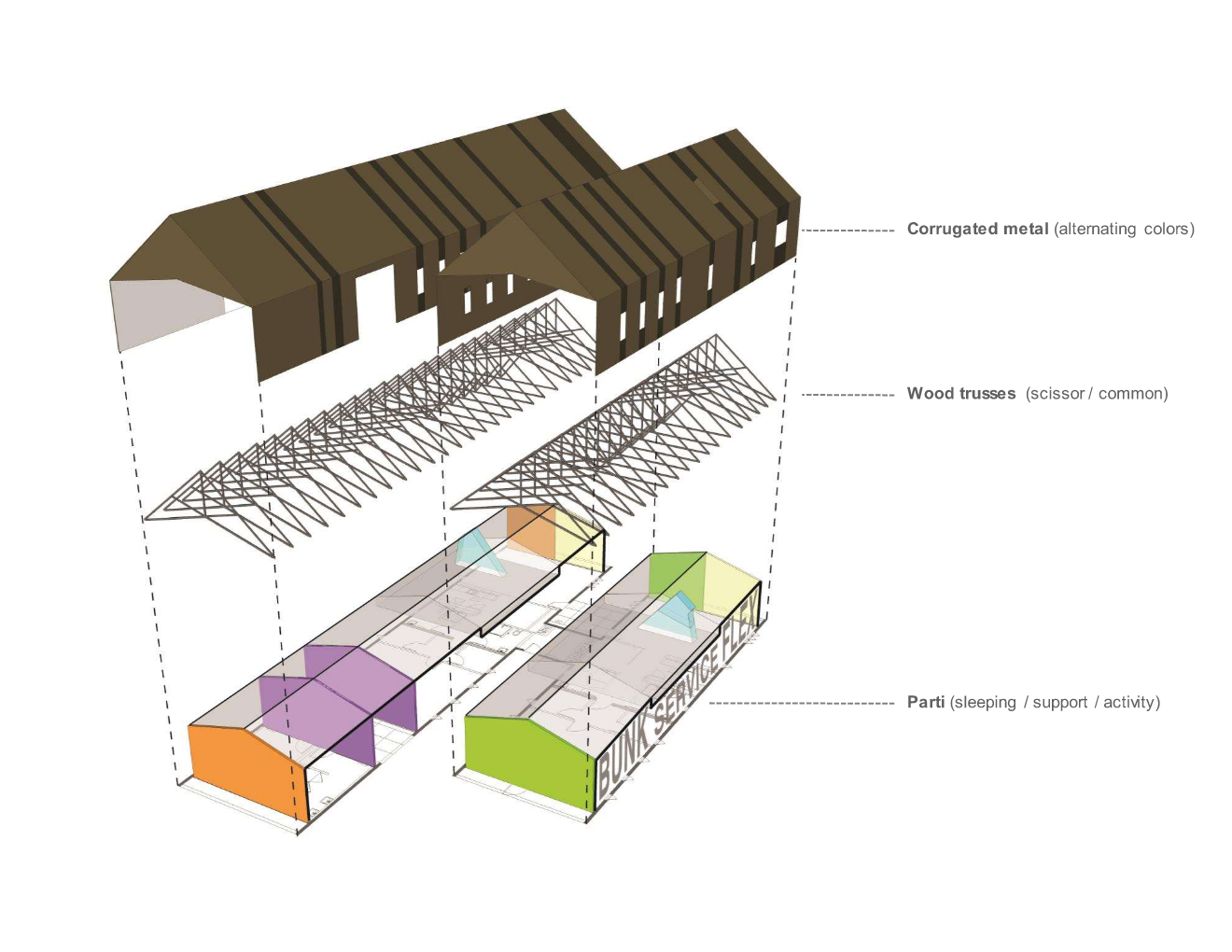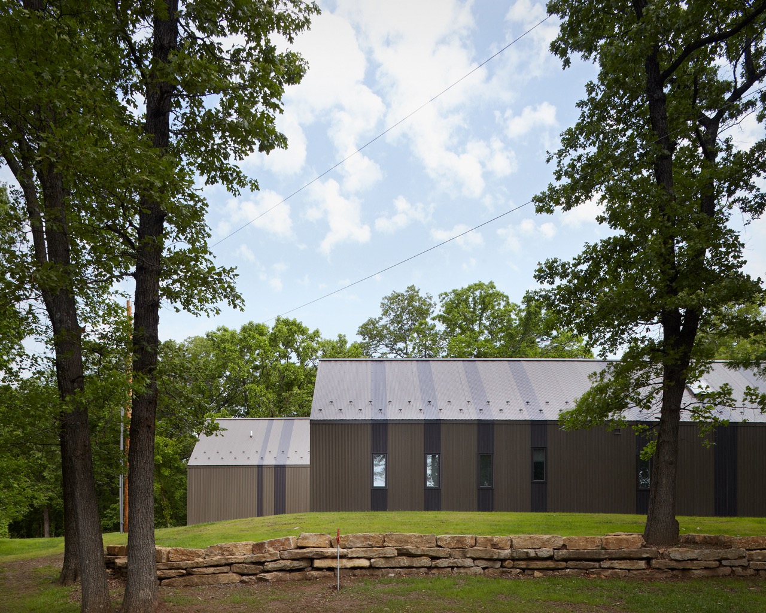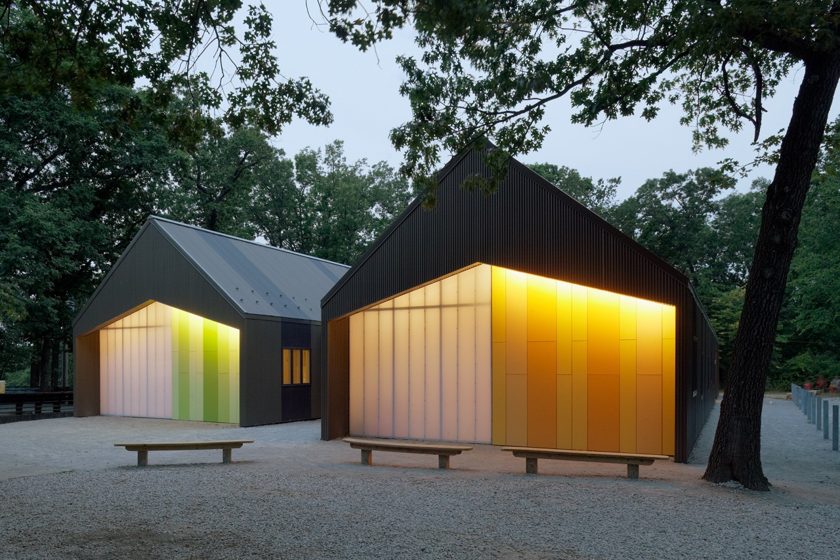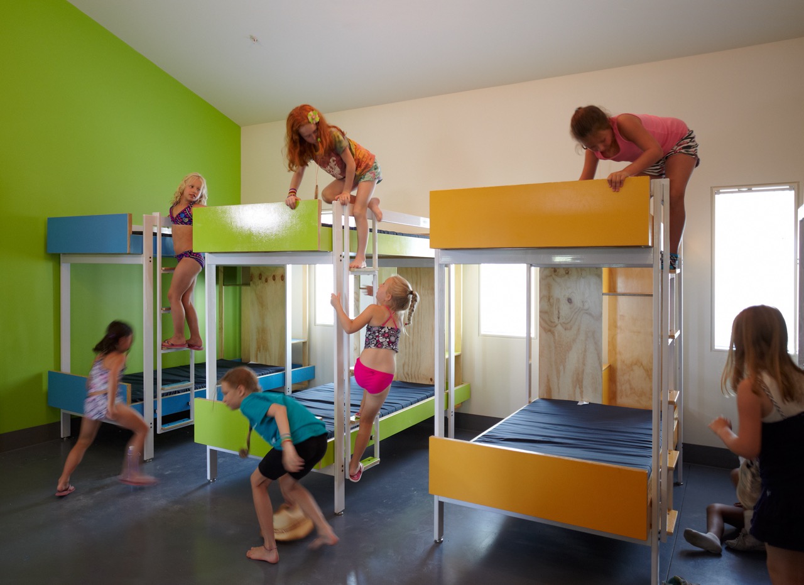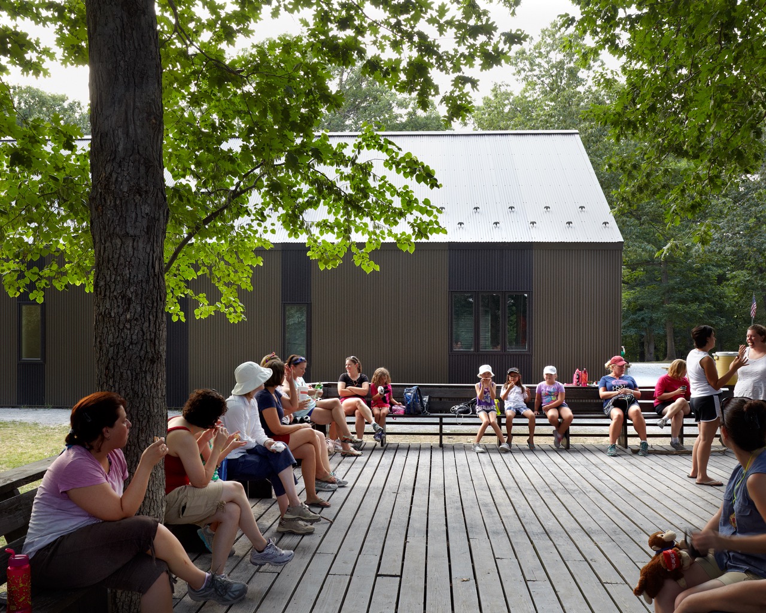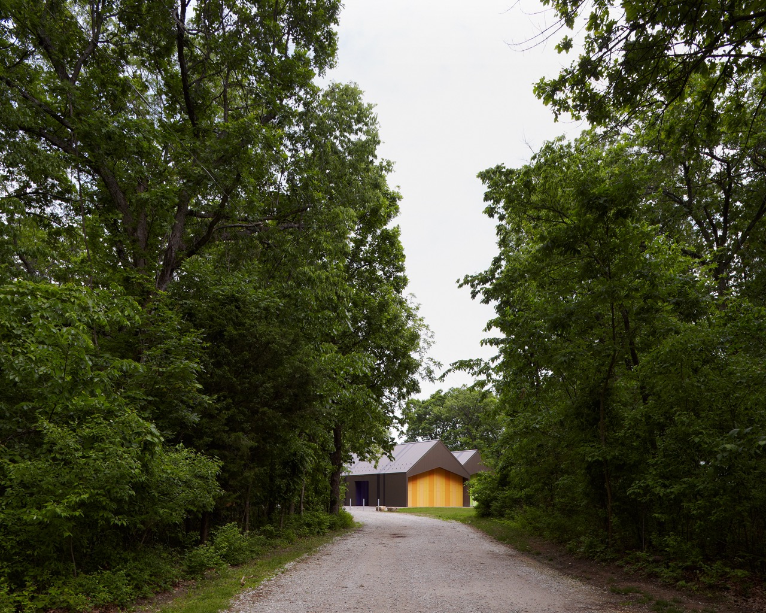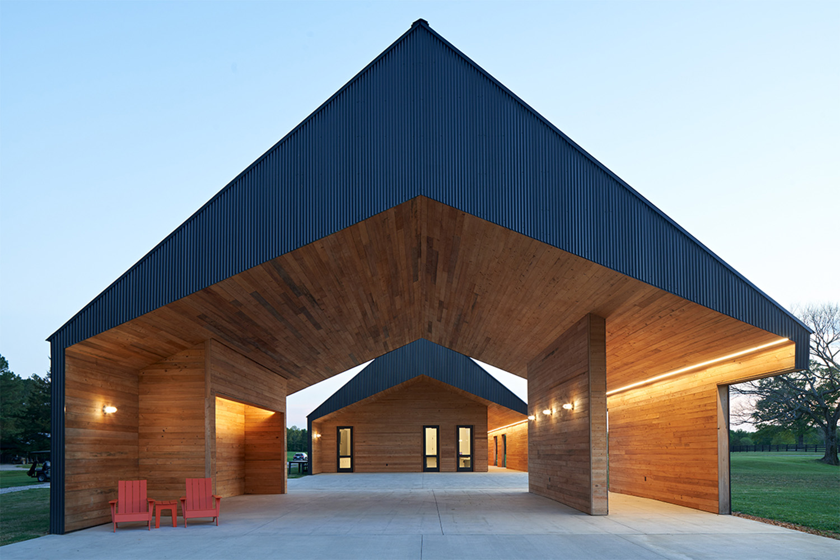Camp Prairie Schooner
Nestled within 176 wooded acres that sit on the bluffs of the Little Blue River, Camp Prairie Schooner is located only 15 miles from downtown Kansas City. These bunkhouses support the Girl Scouts’ mission of building girls of courage, confidence, and character by providing access to wilderness activities for girls from every economic background. A living room, bunk rooms, full kitchens, and modern restrooms with showers provide comfort year-round for those who may be experiencing camping for the first time. The design utilizes various strategies to create an economic solution. Room sizes were carefully laid out to reduce fire suppression expenses. Standard, prefabricated scissor trusses provide an iconic building form and inexpensive prefinished corrugated metal provides the skin. End walls composed of translucent plastic glazing and vibrant colors provide simple way-finding and identification for each bunkhouse.
Work completed while at El Dorado.
Client
Girl Scouts of NE Kansas & NW Missouri
Location
Size
Kansas City, Missouri
4,430 SF
Date
Cost
2012
$798,000
Recognition
2016 AIA National Small Projects Award
2016 AIA National Instagram, Most Liked
2013 Azure Magazine AZ Awards, Merit
2013 Kansas City Business Journal, Capstone
2013 Residential Architect Design Awards, Merit
2013 The Chicago Athenaeum American Architecture Awards
2013 ARCHITECT Magazine Residential Architect Design Awards (RADA), Campus Housing Merit
2012 AIA Central States Region Awards, Honor
2012 AIA Kansas City Design Excellence Awards, Citation
2012 ARCHITECT Magazine Annual Design Review, Play Award
2012 Interior Design Magazine, Best of Year Award
2012 Kansas State University Kremer Prize for Outstanding Collaborative Achievement
A restrained design approach provides an upgraded camping experience for the next generation of Girl Scouts.
Share This Story
