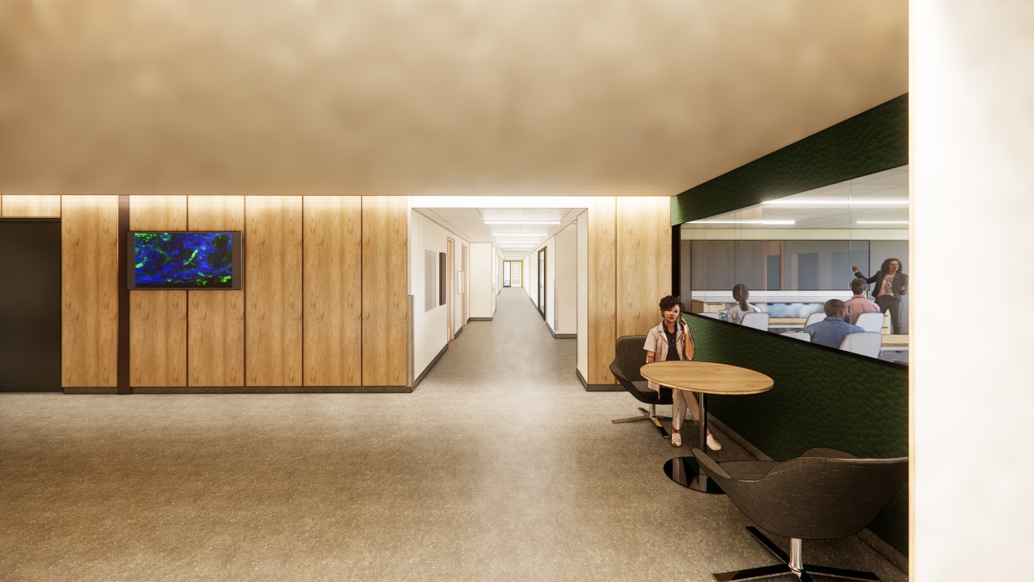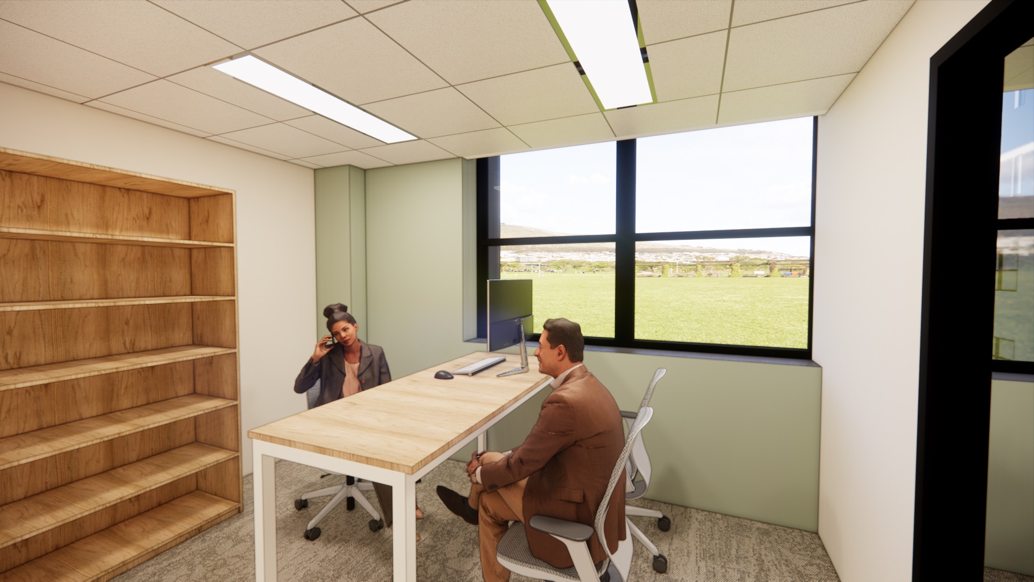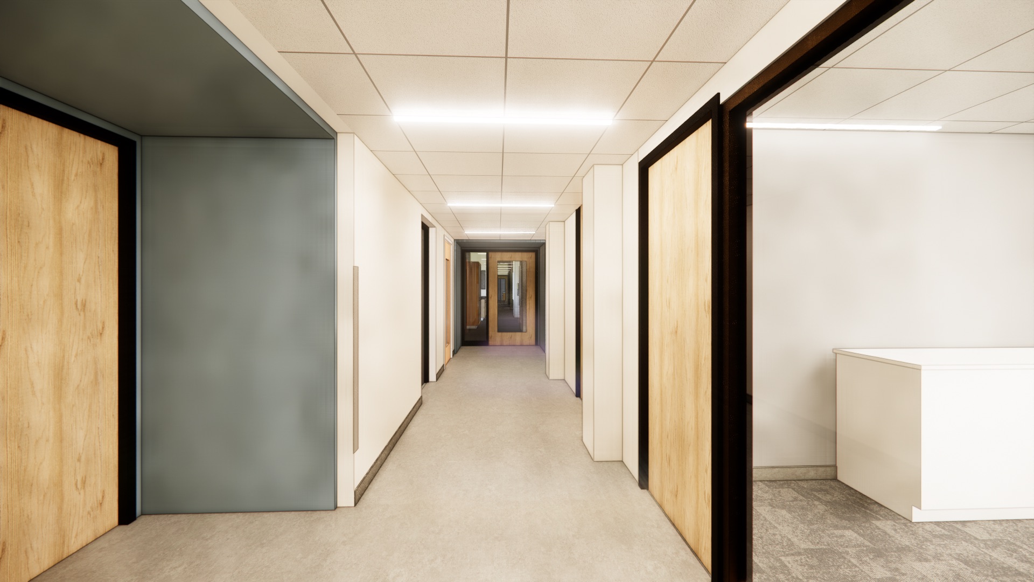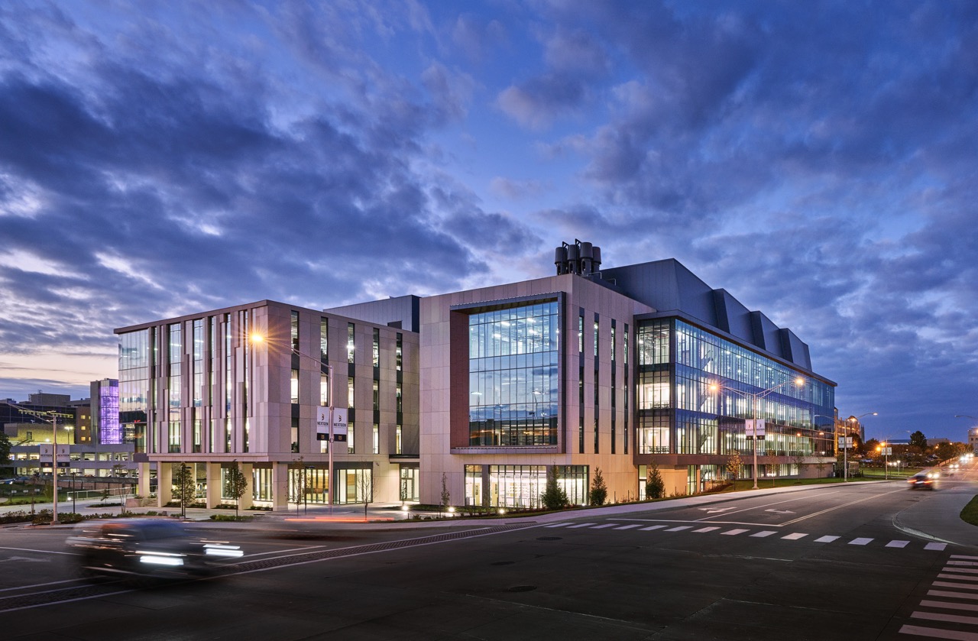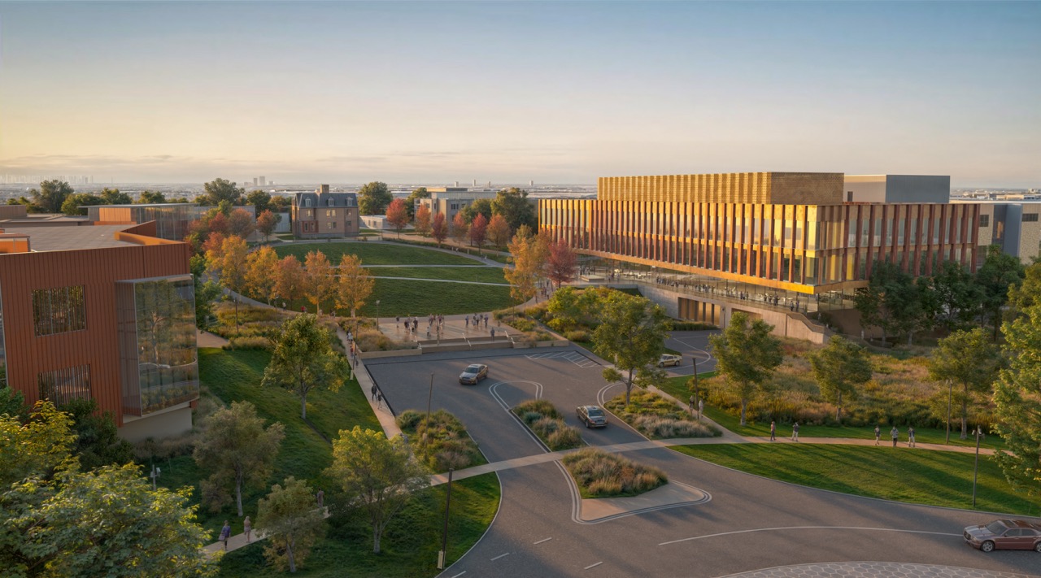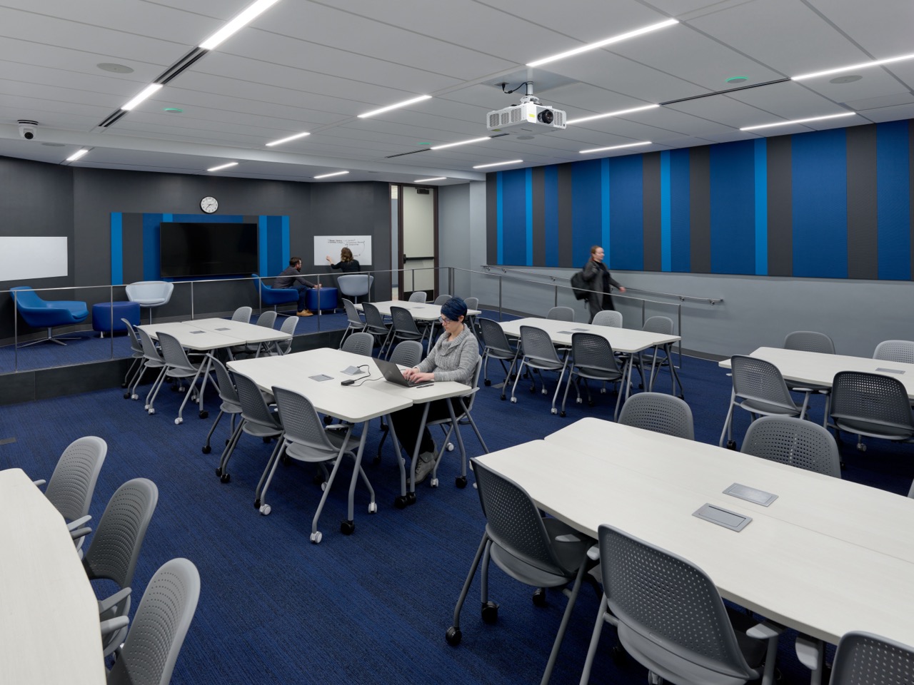MU School of Medicine Renovation
Since the 1950’s, the University of Missouri Medical Science Building has anchored the institution’s dedication to medical research and its partnerships that advance health care for Missouri residents. Slattery, as Associate Architect in collaboration with PGAV, was selected to develop a feasible plan for holistically improving and expanding medical research laboratory space, dramatically enhancing the School of Medicine’s ability to recruit and retain thought leaders in medical research. The Master Plan assessed the entire building and ultimately identified 112,680 square feet of renovations necessary to for the University to achieve its goals.
The first 53,000 square feet of renovation is now under construction. Slattery led the design for office, classroom, and social spaces outside of laboratories with a focus on a unified finishes palette, wayfinding system, and ample access to daylight for researchers, students, and staff. Multi-purpose classrooms, large and medium conference rooms, and seminar spaces were custom designed to accommodate groups varying in size from 20 – 40 people. These spaces are adaptable to a specific needs by utilizing flexible furniture, technology, lighting, and through the integration of acoustical upgrades.
A shared trainee-staff breakroom is created on each research floor as a hub for lab teams to collaborate, socialize and build community. Several team meeting rooms are strategically located near the intersection of the lab wings to support small groups of two to six people. A larger informal student collaboration space or study commons is provided on the first floor to provide a pre-function gathering space for students attending class in the nearby Bryant Auditorium.
After construction is completed, the MU Medical Science Building Renovation will allow for the university to continue leading in medical research, and to achieve it’s overall goal to provide a healthier future for all.
Client
University of Missouri
Location
Size
Columbia, Missouri
53,000 SF
Date
Cost
2025 (anticipated)
$31,000,000 (anticipated)
A master plan to envision the next generation’s use of a university research facility.
Share This Story
