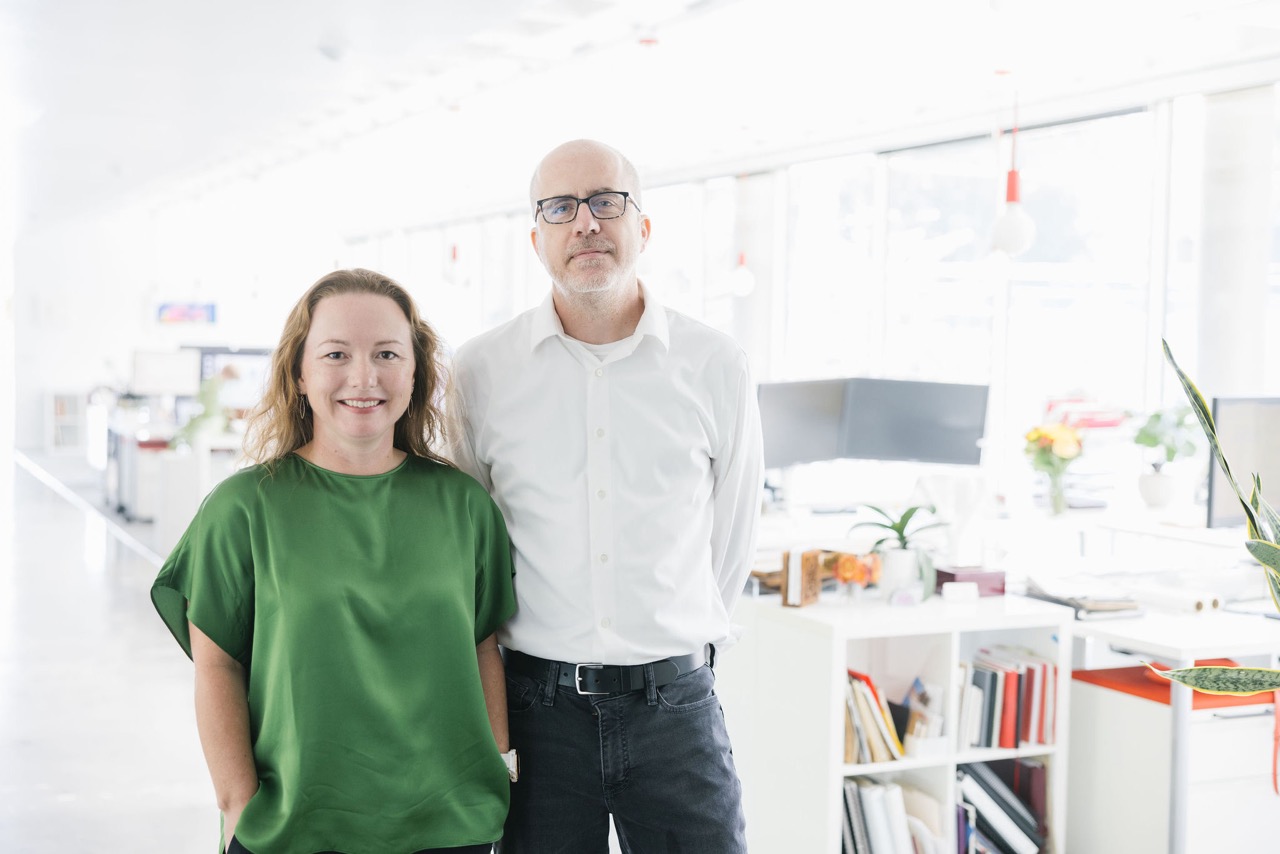COMMUNITY / House of Cars
House of Cars
Recently while visiting UMKC, I intentionally parked in the Cherry Street parking structure, a previous project. As I walked through, checking on a few details, I heard French horns practicing. Light/air/music. Surreal. Beautiful. Memorable. And in a parking garage.
Odimo was recently shortlisted for a parking structure project, and although we didn’t receive the final commission, it was an opportunity to deepen relationships with our potential consultant team and client. It was also a chance to dive back into a favorite building typology – the parking structure.
I do – admittedly -have a bit of an obsession for parking garages. It may have started with one of my first projects, the UMKC Oak Street Garage, or influenced by witnessing the construction of the Nelson Atkins Parking Structure by Steven Holl. Most influential was likely the 2009 exhibition House of Cars by the American building museum.
Around the same time of this exhibition, 1111 Lincoln Road by Herzog deMeuron opened, which I was able to visit in 2010 while at the AIA National Convention in Miami.
Structured parking enables density in our car-centric American cities. It helps universities provide safe student parking and increase use on valuable property. While first and foremost a very specific storage facility, parking structures are often times the first impression of visitors to a city or campus. The user experience must be considered and integrated into the design, from the moment the car enters the garage, through the process of finding a parking spot, to the individual’s walk from their car to the exterior of the building.
The design of a parking structure is unique in that the building is based around movement. It is a transitory experience, by car and by foot.
Functionality is critical in parking structure design. Vehicular flow, pedestrian safety, signage, structure, finishes, water management, and maintenance are best provided for with specialty knowledge in parking structures. As a potentially massive form in a campus or urban context, the design of a parking garage must balance these functional aspects with a creative approach to incorporating light, scale, and materiality for a comfortable, memorable, yet efficient user experience. Particularly in open-air garages, the architectural skin can have less limitations than a traditional building envelope, providing just the opportunity for flexing design muscle.
Several recent garages have taken advantage of this flexibility and have stretched the preconceived parking garage to be a delightful experience.
Rand Elliott | Car Park Two at Chesapeake
BNIM + Steven Holl | Nelson-Atkins Museum of Art Garage
HLKB | Melrose Avenue Parking Facility
Substance | Corporate Campus Parking
The UMKC Parking Garage Project was work performed while employed at BNIM.
Practice
Share This Story


