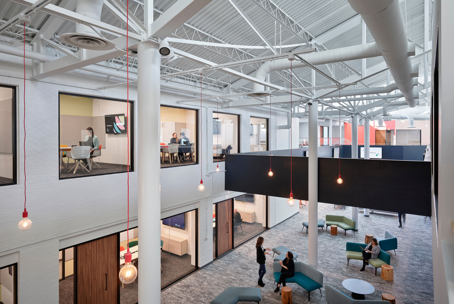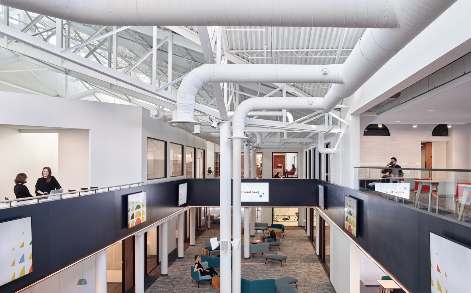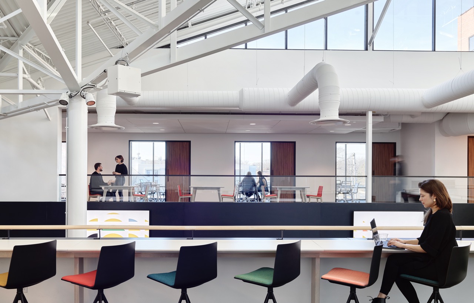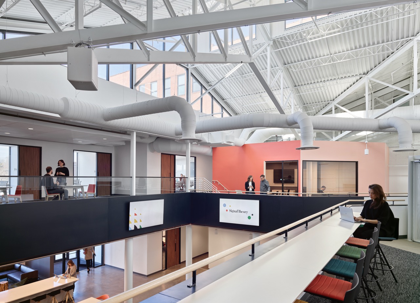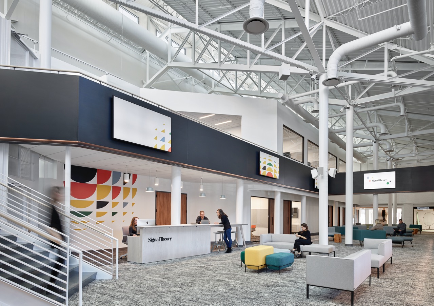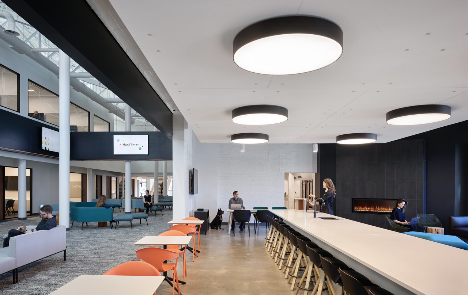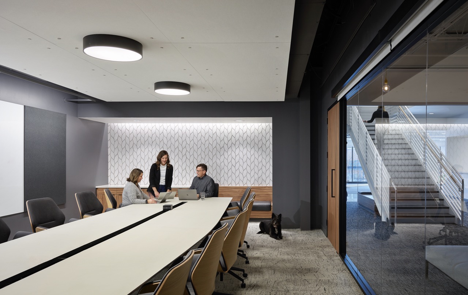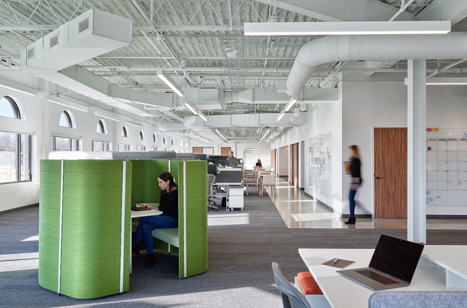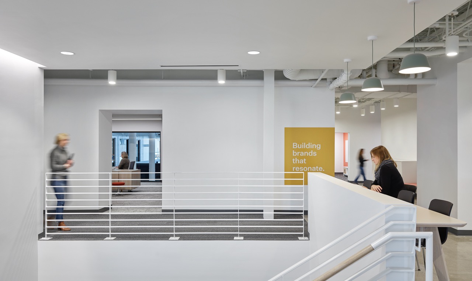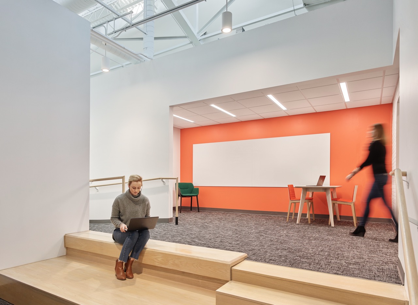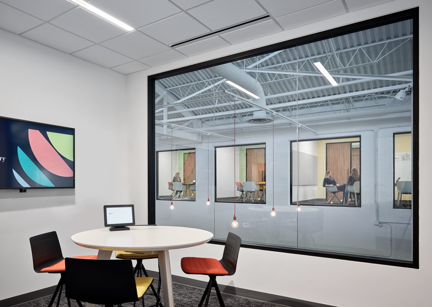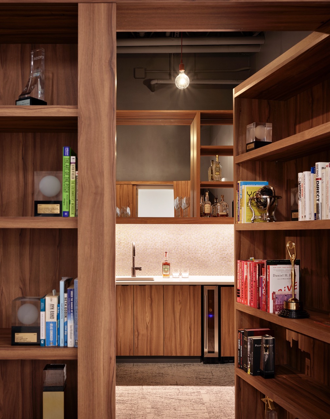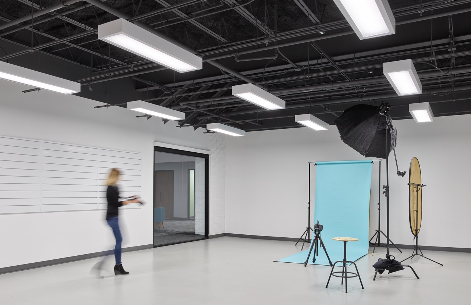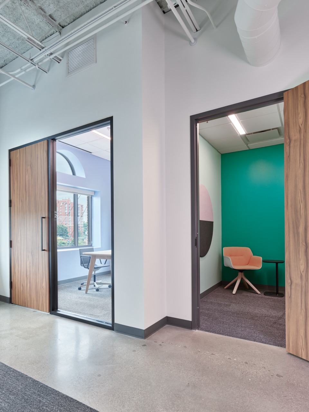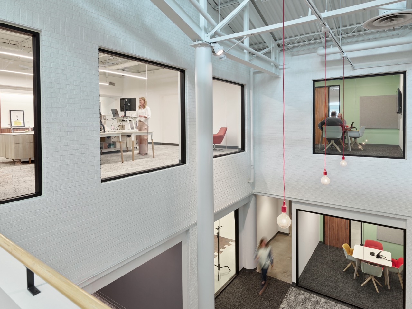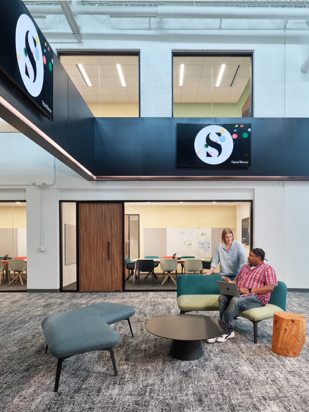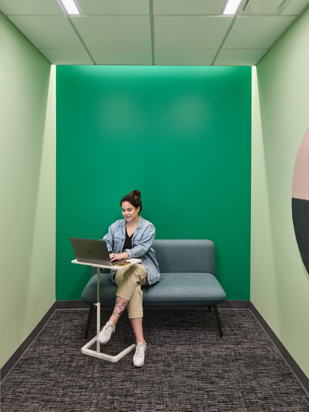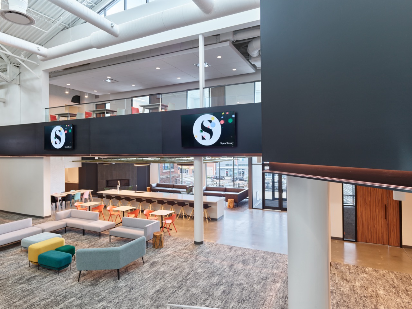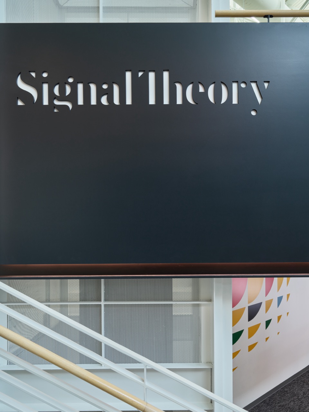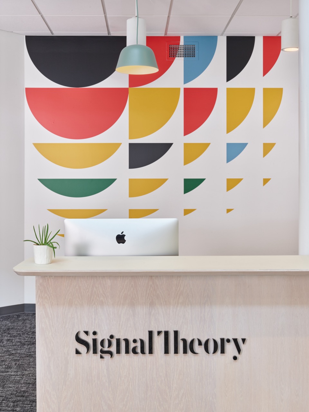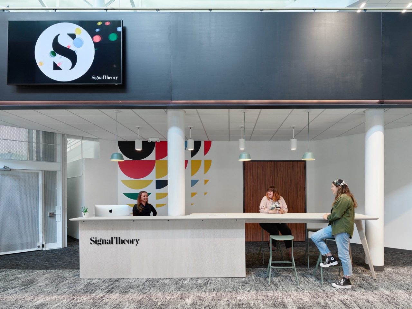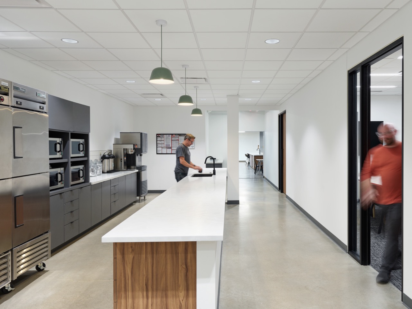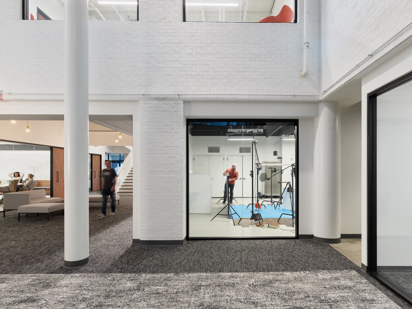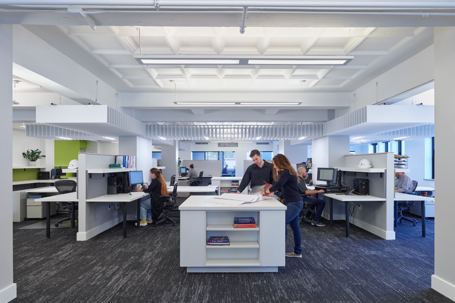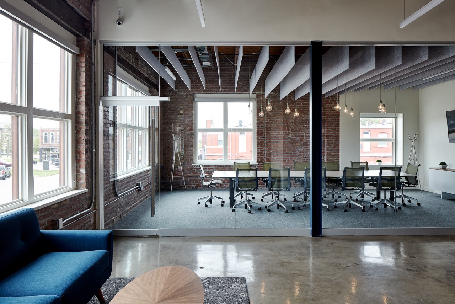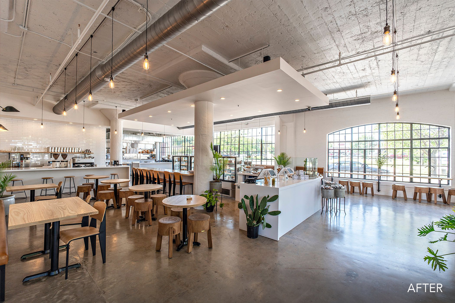Signal Theory Headquarters
Signal Theory (formerly Sullivan Higdon + Sink) had outgrown their space in the Crossroads neighborhood and chose to relocate to Westport for its vibrancy and Midtown location. The 40,000 square feet space was carved from an existing grouping of buildings that were once separate business suites.
During the schematic design process, Sullivan Higdon & Sink made a strategic shift to a new brand – Signal Theory. This idea – signal theory – is that signals are emitted by all living things, and that they are a powerful indicator of intent, belief, and identity. The interior design responds to this idea by creating a combination of collaborative and quiet areas that signal with color, materials, and language selection customized for each use. The design creates a human-centered collaborative work environment with opportunities for more daylight, views, and employee empowerment and connectivity.
Multiple levels throughout the space were brought together though mezzanines and open staircases which physically connect the two levels and allow users to fully transverse the space from end to end. A generous gathering space located within the atrium defines the heart of the agency and allows each person in the space to be fully part of company-wide meetings. Rich textures, vibrant colors, and soft furniture all speak a language that invites employees to be collaborative, curious, and impeccable with their work and with each other.
Client
Signal Theory
Location
Size
Kansas City, Missouri
40,000 SF
Date
Cost
2019
$4,000,000 including furniture
Recognition
2020 KCBJ Capstone Award
Disparate tenant spaces are combined to create a unified, collaborative work environment.
Share This Story
