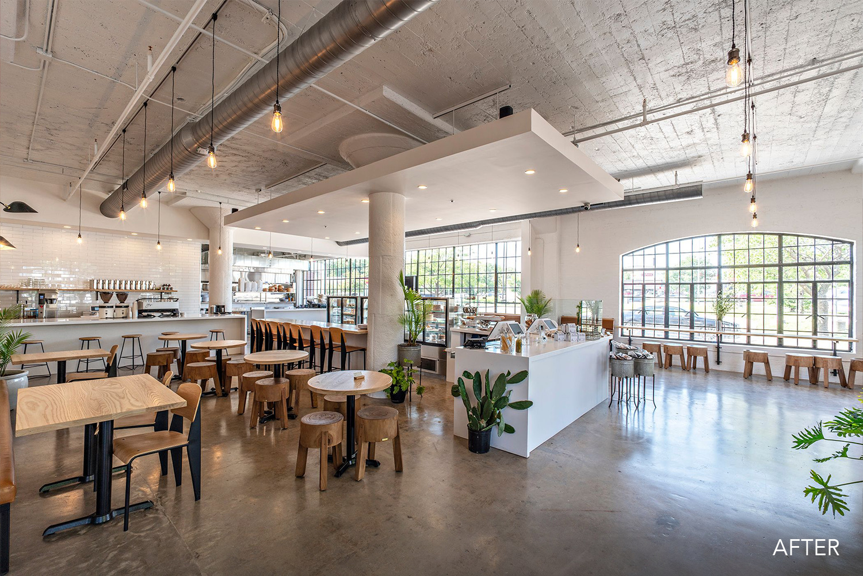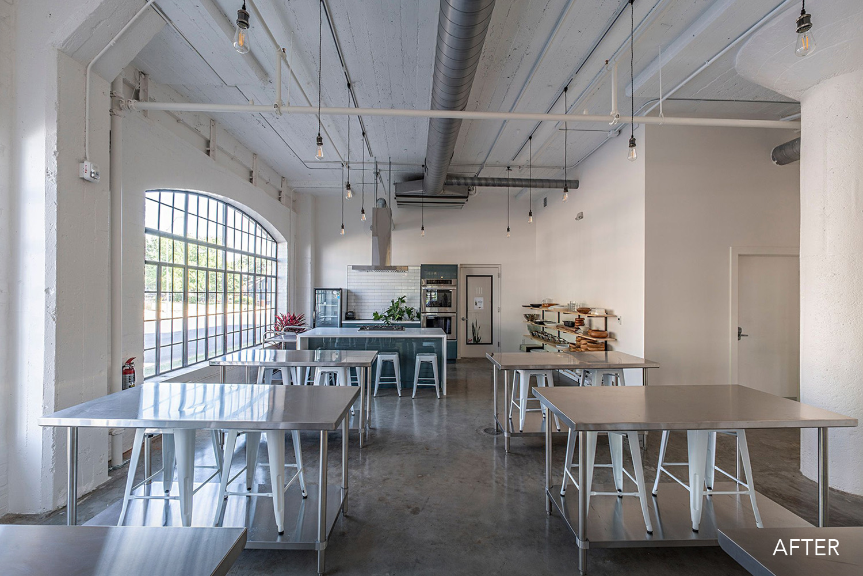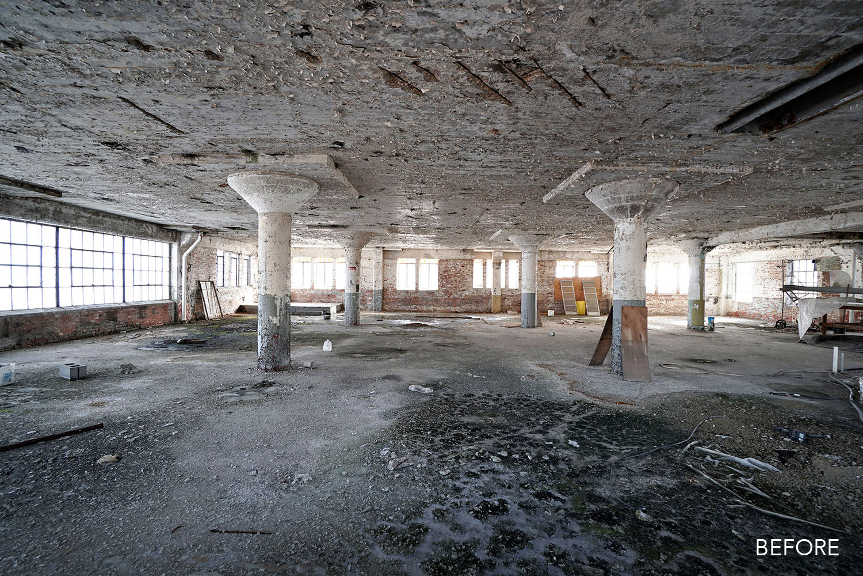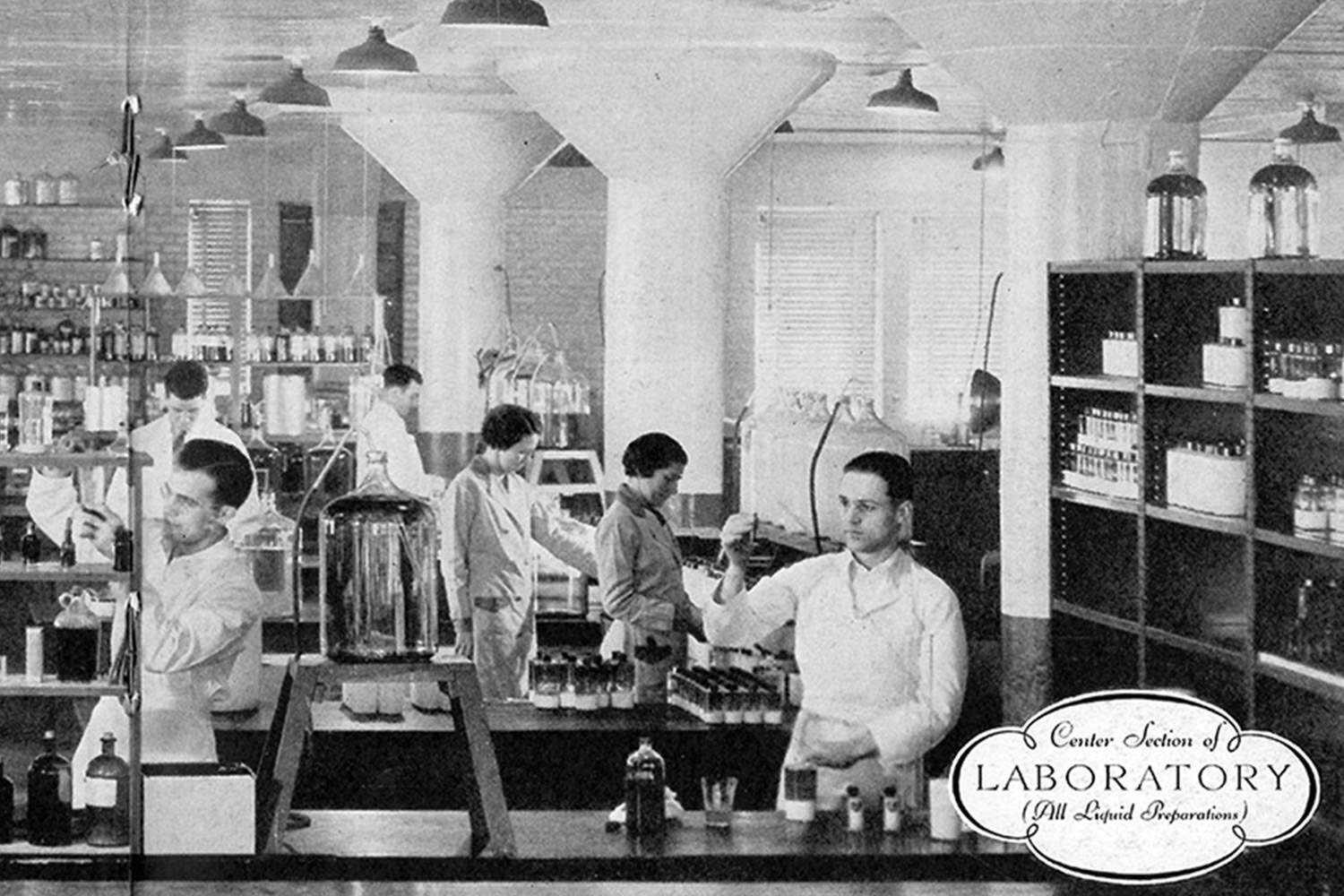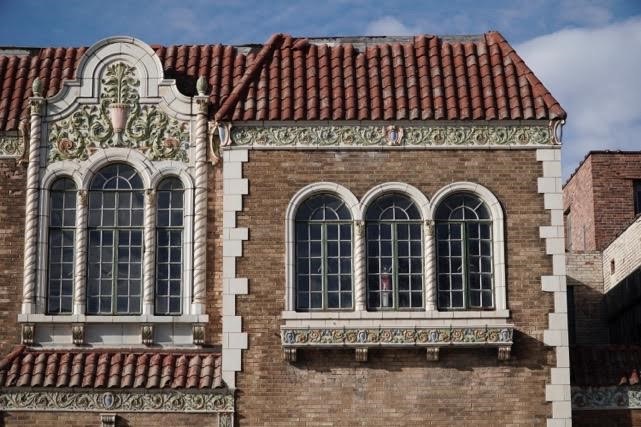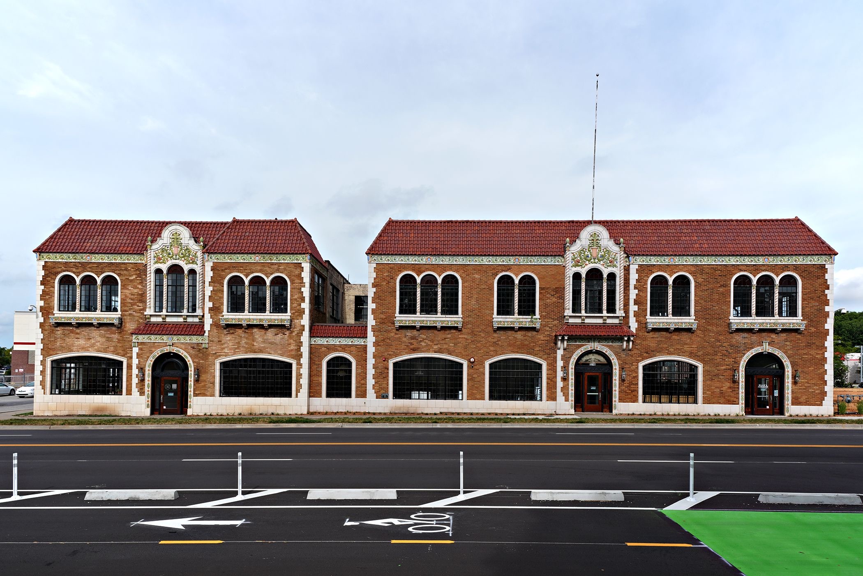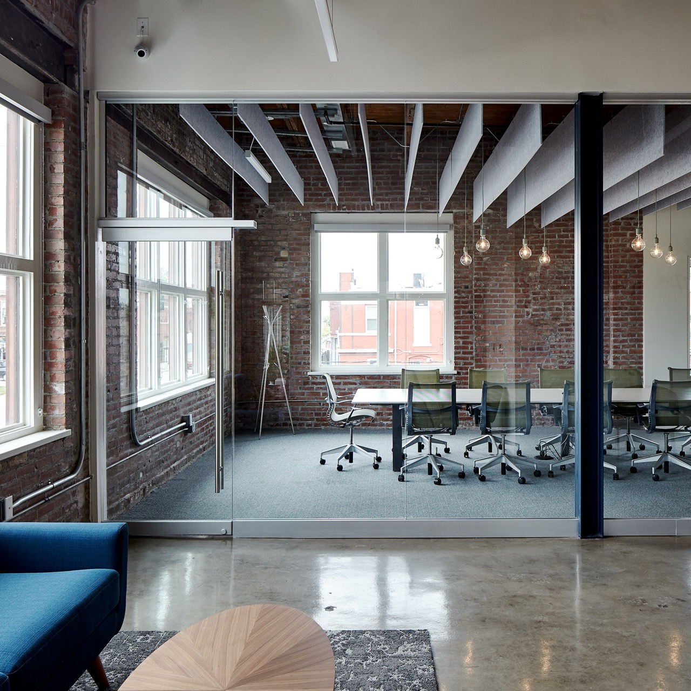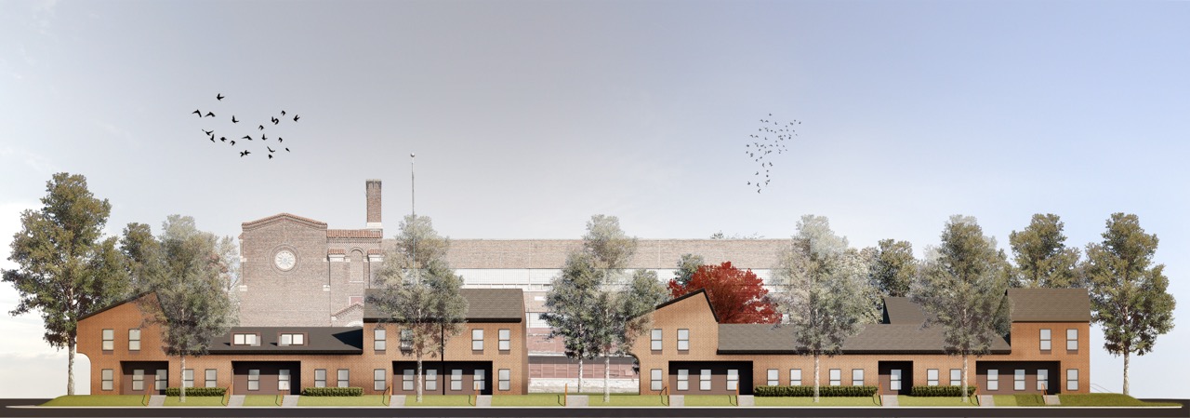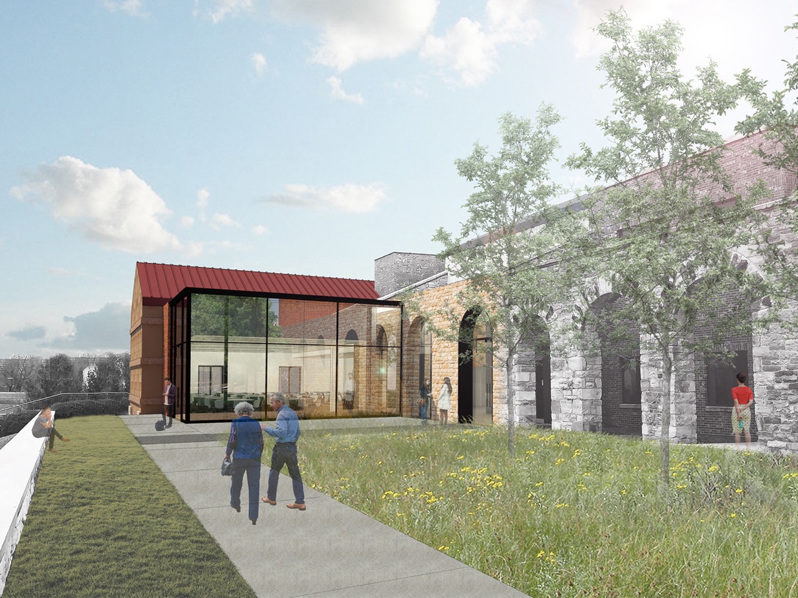Historic Luzier Building
Originally designed in 1928 by female architect Nelle Peters, the Luzier Special Formula Laboratories Building had been vacant for over twenty years. Slattery, in partnership with historic preservationist Cydney Millstein, restored the facade including the meticulous replacement of the various historic fenestration systems, repair of the masonry and terra cotta facades, and replacement of the Spanish tile mansard roof; with all technical components and documentation meeting historic tax credit standards.
The interior of the building was transformed to a flexible business co-working space for emerging entrepreneurs. That share kitchen, meeting, and office amenity spaces. The result a home for successful community business that invigorate this neighborhood with original retail and restaurant offerings.
Client
Screenland Development
Location
Size
Kansas City, Missouri
25,000 SF
Date
Cost
2018
$800,000
Recognition
2020 Historic Kansas City Best Renovation of the Year
2021 KCBJ Capstone Award
The renewal of an important building in the heart of Midtown Kansas City.
Share This Story
