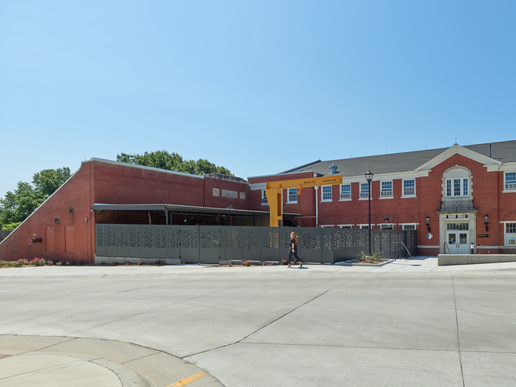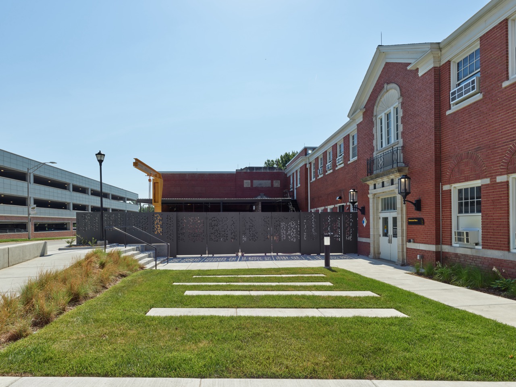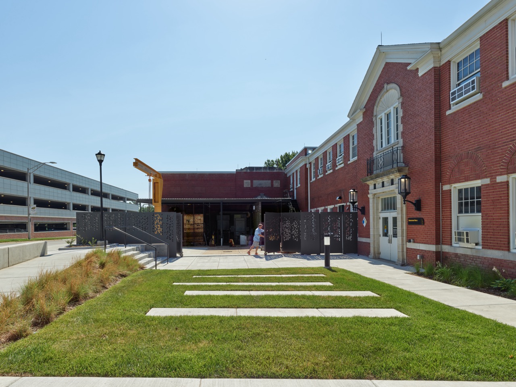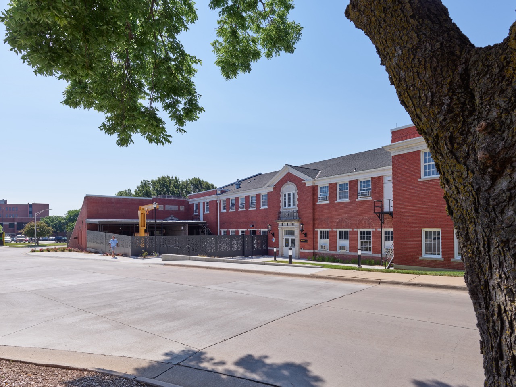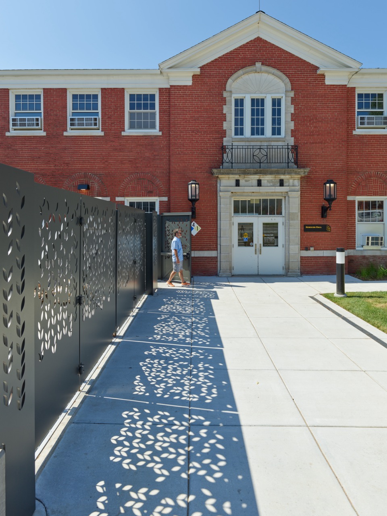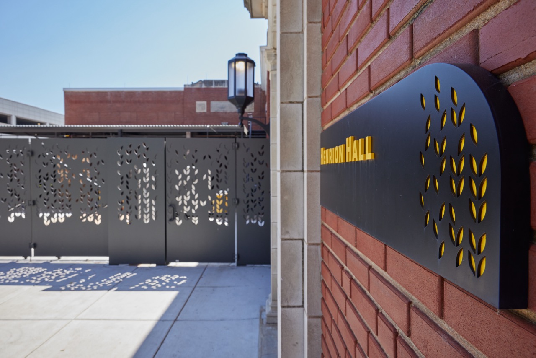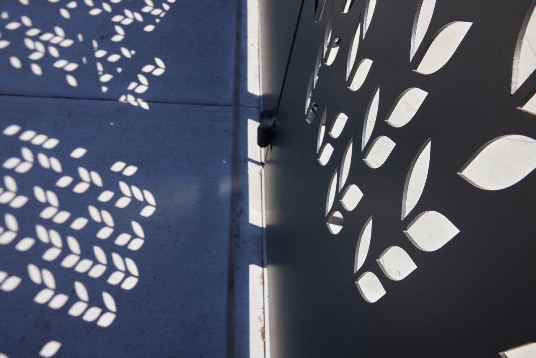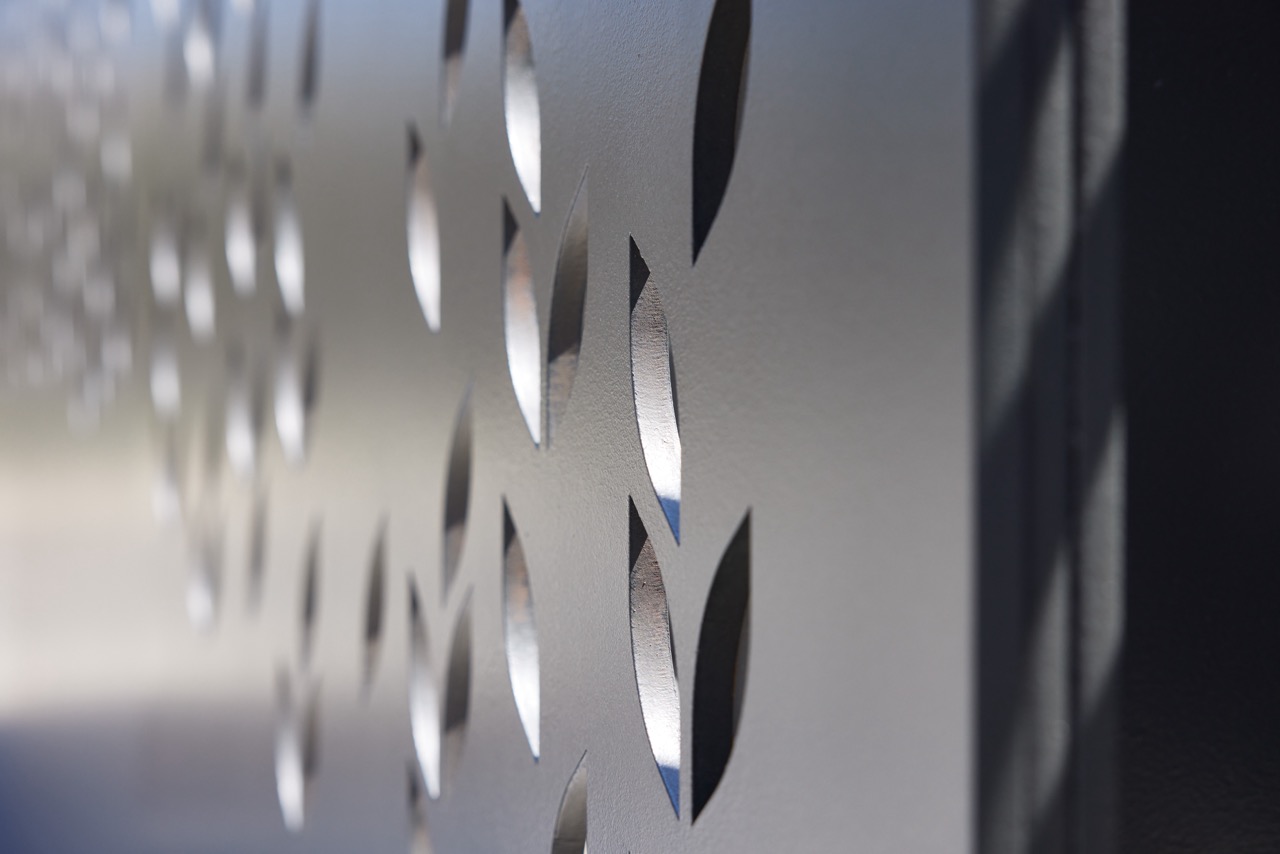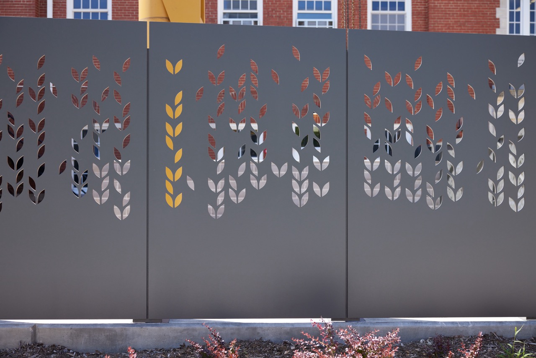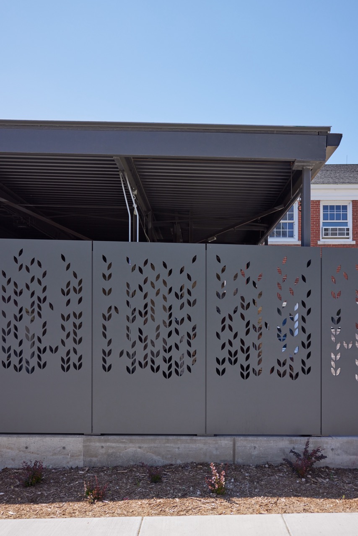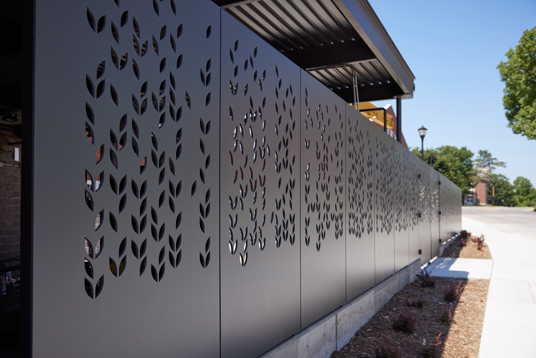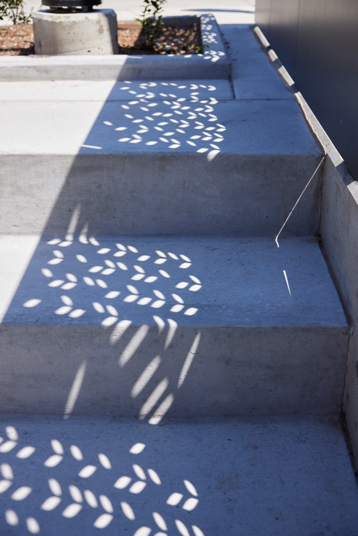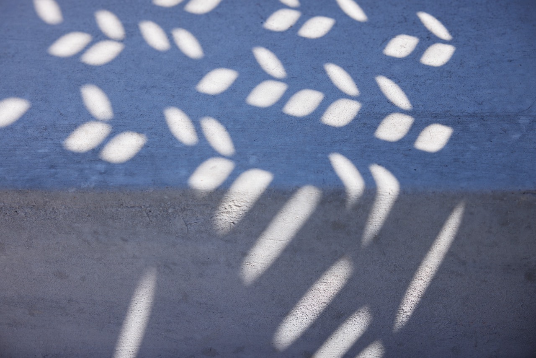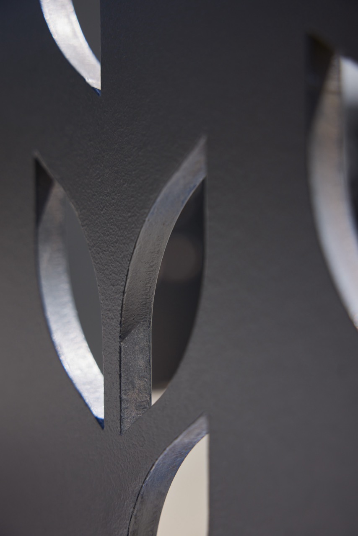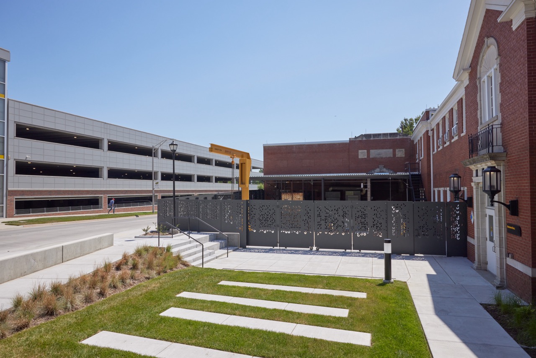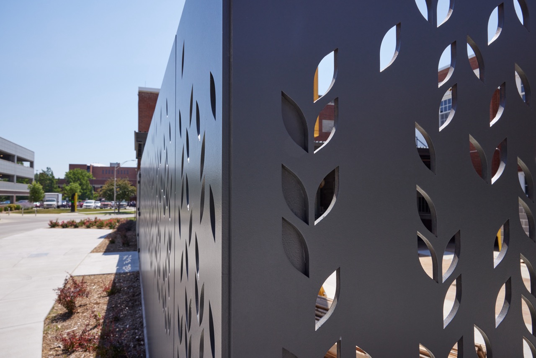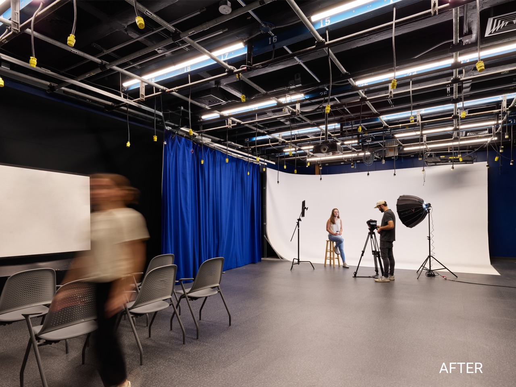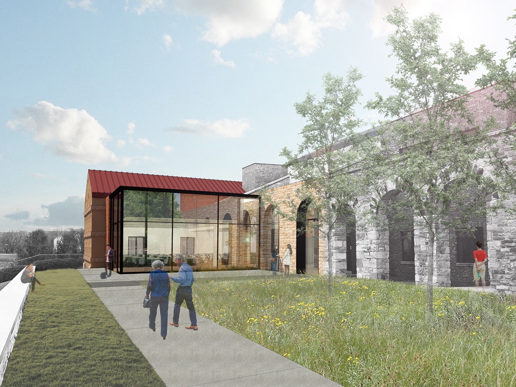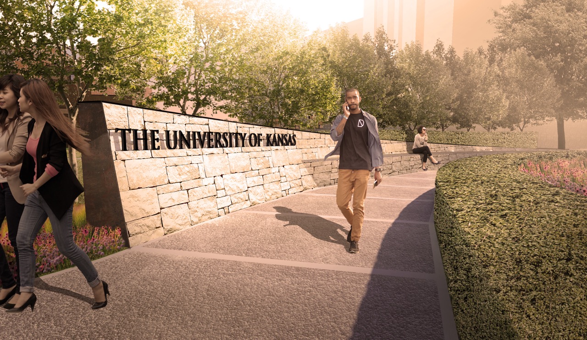WSU Henrion Hall Arts Renovations
Wichita State University’s previous masterplan set the stage for a series of phased renovations of the school’s fine arts building, Henrion Hall. The historic 1905 building is one of the oldest on campus. Originally designed as two adjacent gymnasiums, the building offers high-vaulted spaces that could be better utilized for light and air. The entries to the building are near the main campus entry and are reimagined as collaborative community spaces through a new entry sequence and landscape features.
The first phase focused on HVAC upgrades for the highest need space, relocating the ceramics program, including the clay mixing studio, wheel throwing, kiln room, glaze lab, and hand building areas. Architectural upgrades were primarily finishes and reorganization of spaces, and integrated the mechanical, plumbing, and lighting upgrades with new accessible pathways for improved health and wellness of students and faculty.
The second phase included additional interior renovations for accessibility, connecting the metal and woodworking shops to the central student studio space with a new ramp. New equipment for the wax mold and ceramic shell studios provides significant health & safety upgrades, while a new exterior canopy and custom metal fence presents a clean new front door to the building and safe enclosure for the metalworking foundry. The new exterior entry plaza integrates branding elements from the campus standard, creating a memorable first impression for the arts program at Wichita State.
Client
Wichita State University
Location
Size
Wichita, Kansas
Study est. 46,000
Date
Cost
2022
Study est. $12,000,000
Phase I: $985,000
Phase II: $675,000
Renovated building creates new first impression for fine arts program.
Share This Story
